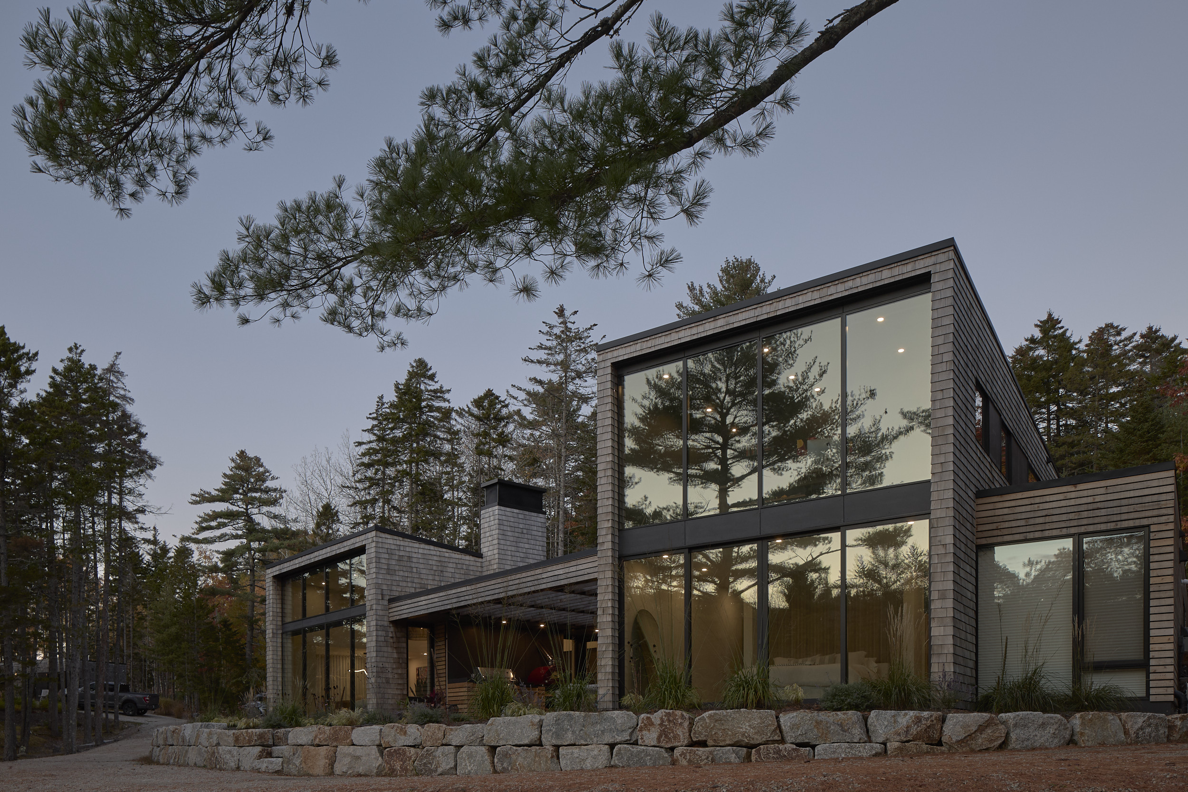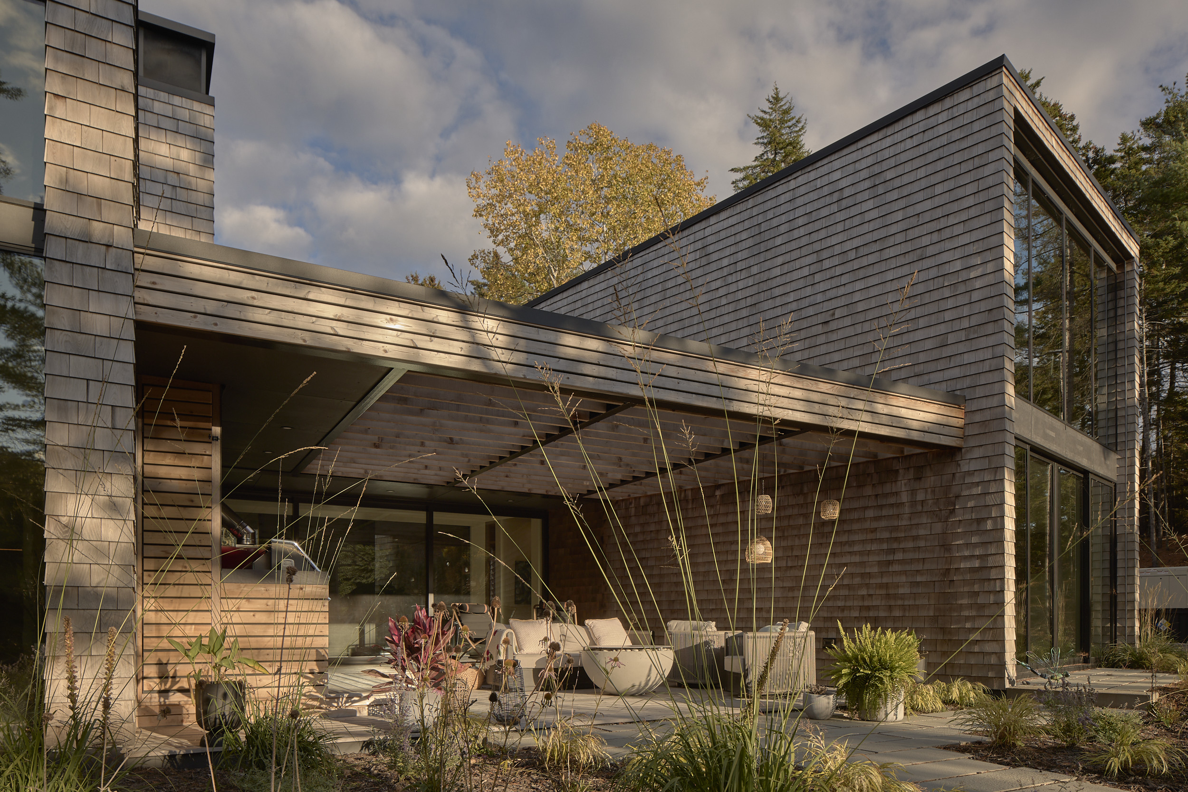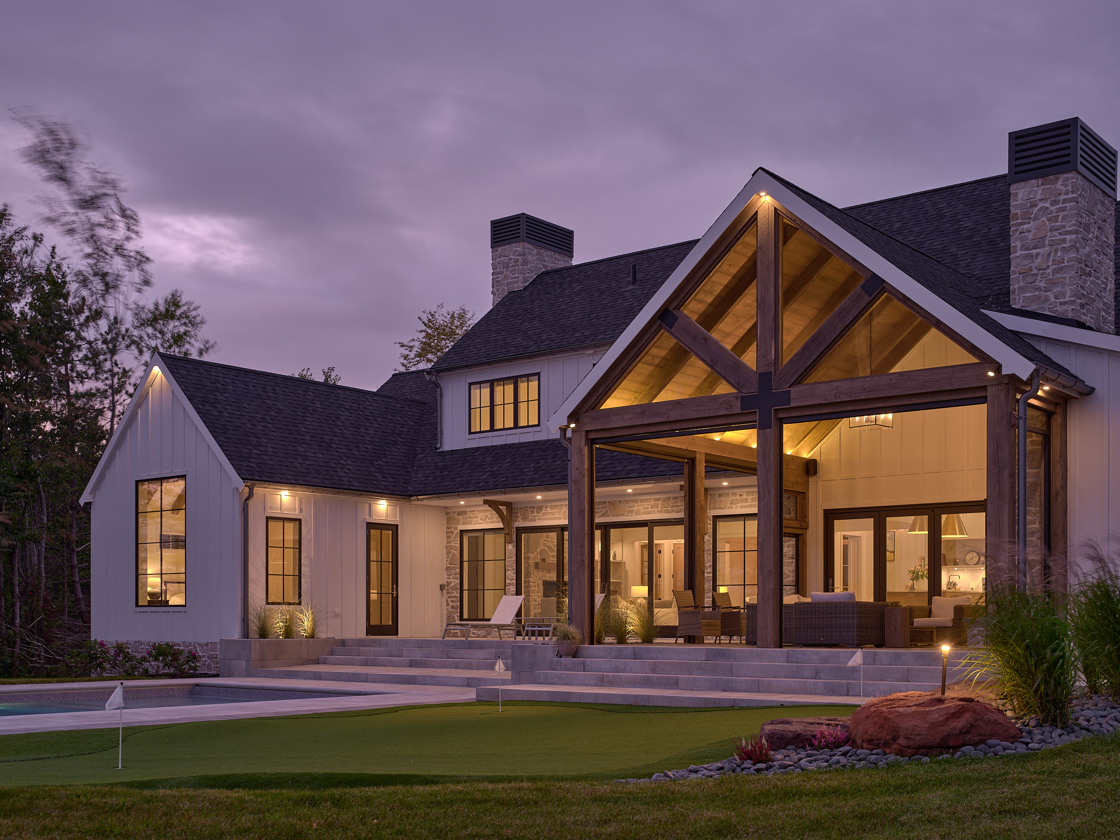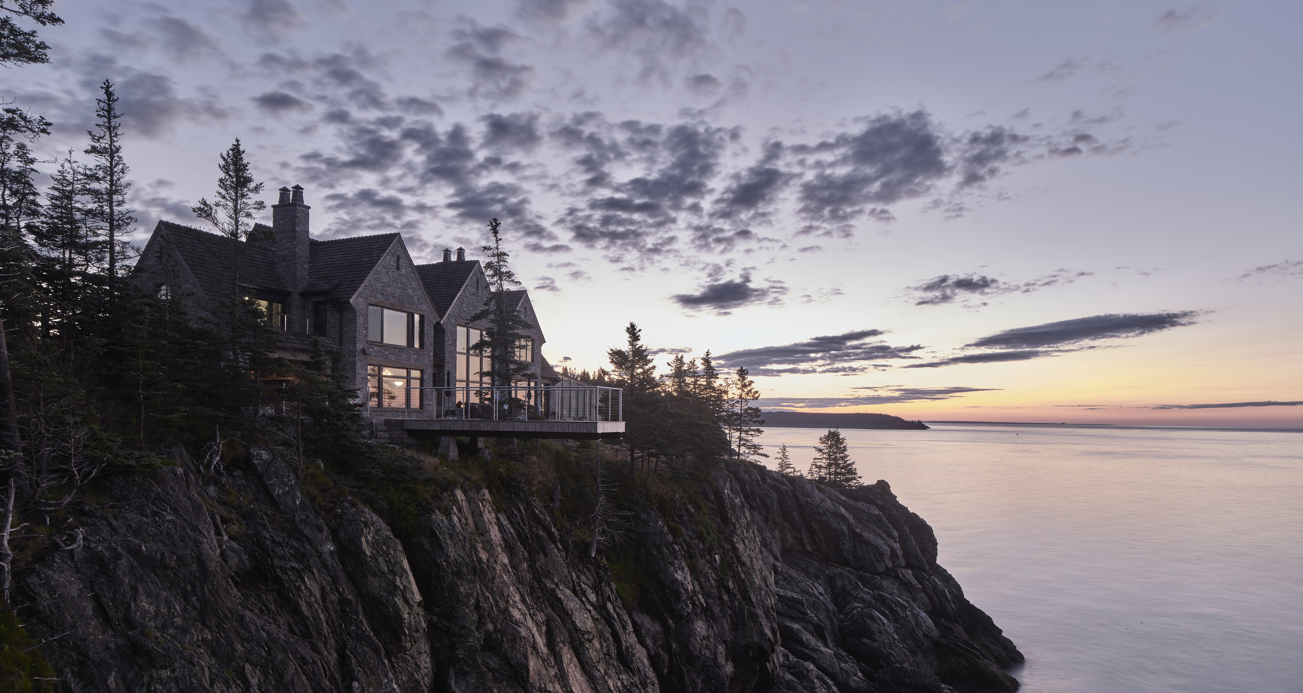


OUR STORY
At Craftsman Construction, we specialize in creating distinctive residential and commercial properties that combine timeless design, superior craftsmanship, and enduring functionality. Since our founding in 2005, we’ve remained committed to building spaces that transcend the ordinary — properties defined by architectural character, refined detail, and thoughtful design that truly elevate the way our clients live and work.
As third-generation carpenters, our founding brothers bring a heritage of craftsmanship and a deeply personal approach to every project. They are involved from the first design conversation to the final finishing touch, ensuring each space reflects the precision, integrity, and artistry that have become our hallmark. Our core team has been with us for years, and their shared dedication to excellence is evident in every project we complete.
While the majority of our work is completed by our in-house team, we collaborate with a select network of trusted subcontractors — experts chosen for their skill, reliability, and alignment with our high standards. This approach allows us to maintain complete control over quality while offering the flexibility and specialization each project deserves.
At Craftsman Construction, we don’t just build — we create enduring spaces that embody quality, beauty, and purpose. Whether it’s a luxury home or a distinctive commercial environment, we’re here to make your investment one of the most rewarding decisions you’ll ever make.

OUR WORK
Here are just some of the incredible properties we have had the privilege of creating

01
Welcome! At this stage, we assess your current project status and initiate the process to get the wheels in motion. You may have plans already and are just looking for an estimate or you may be in need of a full service architectural design, which we can guide you through. We like to be involved in the process as early as possible as it facilitates the planning while enhancing the design and keeping the project on track and on budget.
Contact and Consultation
02
After discussing the proposed project in more depth, we can provide you with an estimate based on your plans, or we will complete a proposal to design your project, draft plans, and estimate based on these. Typically, a full design will take 2-3 months, but it can take as much time as you have available. A conceptual design will be developed based on your wish list and chosen architectural style and features. This will allow a budget to be developed after discussing amenities and finishes. After perfecting the conceptual design, the project will proceed into more refined drawings to work towards a more formal budget and estimate.
While waiting for final plans, we will have subcontractors review plans to provide comments on the mechanical systems and integration with the design, in case any changes are required.
Planning, Design and Detailing
03
Once the estimate and plans are ready to move forward, a contract is reviewed and signed and the project is scheduled for construction. At this point, you will be introduced to our project management software, which integrates product selections, progress updates, budgets, change orders, and more.
Construction will start within a few short weeks and soon it will be time to start choosing final exterior and interior finishes, colours, and fixtures.
Project Administration
04
We made it! Construction is complete, and now it's time to familiarize yourself with the systems in the house, including HVAC, fireplaces, security, audio/video, etc. Our warranty program will also commence at this point, and we will make every effort to ensure that you are another thrilled homeowner.
Move in and Follow up
OUR PROCESS

READY TO DISCUSS YOUR NEXT PROJECT?
Call or email us today - the first step in the process is reaching out to us!
Nicholas Jay
Builder & Owner
(902) 940-2235
Cory Jay
Builder & Owner
(902) 940-1020
56 MacLeod Crescent, Unit D
Charlottetown, PE
C1E 3K2

























